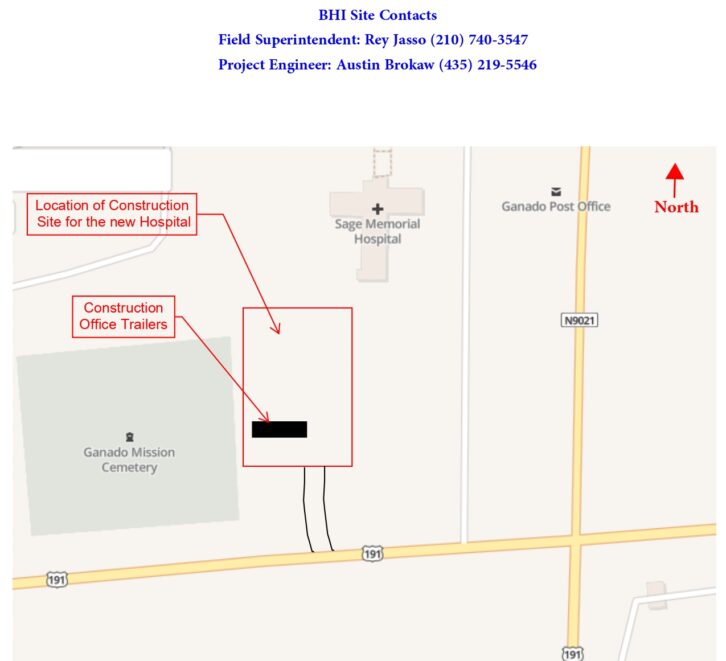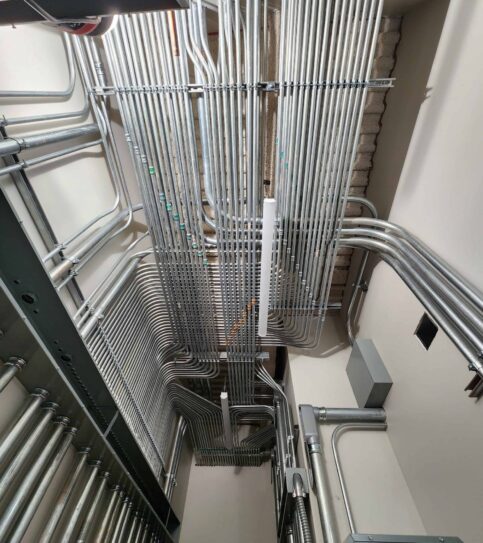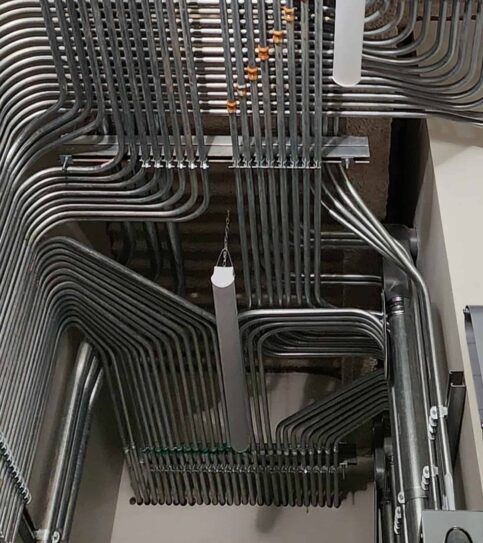Multiple locations across multiple states
Sage Memorial Hospital
Market:
Submarket:
The scope of this project included electrical work for a brand new 2-story 95,614 sq. ft. hospital, medical office building, clubhouse, and multi-family complex. The hospital includes several operating rooms, radiology care, and general patient care services that required a 4000 A service, state-of-the-art 800-KW paralleling generator backup systems.
Get In Touch
"*" indicates required fields




